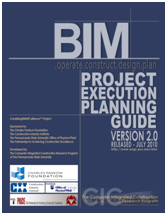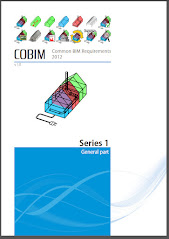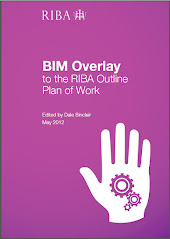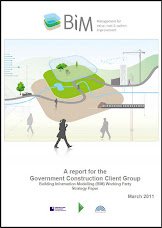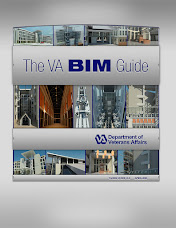The reason I’m telling you UK Revit newbies about UK Wall families is that if you don’t have a Dan type person handy, you will be stuck with the Basic Wall types that get provided in the templates and not know about the UK walls available for download and will have to create your own.
What is a Dan type person? Dan is a fellow Revithead and friend who is a Building Surveyor that has been using Revit Architecture for a couple of years. “ since when it was called Revit Building 3” so he tells me.
I see Dan once in a blue moon, and he has just found out that I have bought and I’m learning to fly Revit Structure. So recently when he was down from Birmingham doing a job in London and staying over, he came over in the evening for a meal, but also came with his laptop with Revit Architecture so we could play with Revit after.
The good lady wife didn’t mind as she had her Emmerdale, EastEnders, back for Coronation Street etc.etc. then finally she went to bed on her own, whilst Dan and I were still Reviting the night away…… (sad isn’t it)
We got around to discussing making UK specific families and me wanting to create my template with useful stuff already loaded in like UK walls etc. and Dan (bless his cotton socks), produced a family file called GRBENU_Walls.rvt that he had downloaded from
http://revit.autodesk.com/library/html/index.htmlWhen you get to the web page select
Revit Architecture 2008 Library \ UK Library \ System Family files
And you should see

Lot’s of lovely stuff to harvest and get lost in…..
I assume that the name GBR is Great Britain but I’m not quite sure what the ENU means possible something to do with EuropeaN Union.
Now it has to be said, when it comes to Revit Family files there are so many available from so many different locations on the Autodesk web site and it is quite confusing just what is in what file.
There are many Templates and Libraries available for download at
http://usa.autodesk.com/adsk/servlet/index?siteID=123112&id=9262782The ones in Metric and for the UK appear to be under Core-Structural Content (Non-Translated, English Only)
StructuralLib.cab (cab - 135 Mb)
StructuralTempl.cab (cab – 8.65 Mb)
StructuralMetLib.cab (cab - 127 Mb)
StructuralIntMetTempl.cab (cab – 9.94 Mb)
StructuralMetTempl.cab (cab – 6.91 Mb)
But what’s in them? And what are the file names trying to tell us? Reasonable guess that Lib is a Library and Templ is a Template but what’s the difference between
StructuralIntMetTempl.cab (cab – 9.94 Mb)
StructuralMetTempl.cab (cab – 6.91 Mb)
Apart from the title and size?
And how do these differ from what comes with Revit when you install it from the DVD?
Looking down the page at Locale/Region Specific Structural Content (UK Only listed below) we find
UK.cab (cab – 309 Mb)
UKRSTLibrary.cab (cab – 16.2 Mb)
UKRSTTempl.cab (cab – 6.99 Mb)
Again UK is United Kingdom RST got to be Revit STructure, this time Library is in full and Templ is obviously Templ-ates, but as before the question is how do these differ from what comes with Revit when you install it from the DVD? And what about the content from the
http://revit.autodesk.com/library/html/index.html page where we found the UK Walls – are these duplicated in UKRSTLibrary.cab?
There are no version numbers, text readme files or anything else with these Libraries and templates that will enable you to keep track on what you are downloading what the latest version is etc.
As I bought Subscription I recently downloaded the Metric Subscription Structural Library which appears to be called MetricContent.zip no matter which version it is. So when I downloaded it and unzipped it went into a folder called 200801090. Now that raises the question “so what happened to the last one I downloaded which was also called MetricContent.zip but unzipped into a folder called 220070608?”
Autodesk don’t seem to keep archive material in the Subscription download area?
Again there is no readme file to tell you anything about the content of each version.
Do the subscription libraries ultimately make it to the next version? or some other file somewhere? Who knows? How as an end user, do I manage this?
Getting back to the GRBENU_ Walls.rvt file. Thank to the Autodesk for producing these and saving me and many other Revit UK user heaps of time creating them, here is some constructive feedback for improvements to the GRBENU_ Walls.rvt file for the future.

The image in the left is a screen dump of the Basic Walls Types provided in the GRBENU_ Walls.rvt file.
OK looking just at the names we should be able to work out the makeup and purpose of each file. BUT if a text file were provided with that information already
First thing that jumps out is we have dense and Dence < is this a typo or an American way of using English?
OK looking down the list
Cav obviously means Cav-ity
45i means 45mm
i-nsulation
P means P-laster
Not sure about what dense does in revit and I’m assuming the Lwt means Light WeighT
22r means 22 r-ender
Third one down Cav 22r 100 50a 30i 100 P – Lwt I have no idea what the `a’ after the 50 could mean – possibly a-ir gap But if it is a for a-ir gap then then Cav 102 50 30i 100 P Lwt should have an `a` after the 50 Also we have dash – Lwt and just Lwt without the dash being used.
Picky I know but If it’s a naming system then it’s got to be consistent (it’s the Structural Engineer in me coming out to play)
Now having come up with a naming convention we get Cav R102 75i 100 P – Band + Render, So what happed to specifying the thickness and render as in Cav 22r 100 75i 100 P –Lwt and why use a capital `R` and not the lower case `r`, there is also nothing to say if it’s dense or Light Weight in the name?
Ext – Ext-ernal
Int- Int-ernal
Then there is the Basic Wall: Int Pa 100 75 100 aP PartyWall What’s the `a` between the Plaster and the Blockwork? Could be `a` for air gap perhaps plasterboard on dabs?
Partn – Part –itio- n
Partn 95mm 1/2 Hr
Partn 120mm 1 Hr Partn 130mm 2 Hr
OK give up? What are these? We have Blockwork and Studwork listed, but all we know about these are their fire rating.
We then get 100, 140, 190 and 215 partition walls with Plaster either one side or both sides but not without plaster on both. I’ve done a lot of school new builds and extensions where the keep the cost down facing blocks have been used so there is no need to plaster saving time and money on the scheme. So what about adding them to this Library?
Site 215 Brick w Footing `w` means w-ith
Then we get concrete walls with plaster on one side, so where are the plastered both and without?
My observations and assumptions listed above have been made before I’ve interrogated the properties of the walls in question, so it’s off I now go to find out the answers to the questions and verify the assumptions I have made above.
Again I stress that a simple readme.txt file providing basic information would save me and many others having to investigate our assumptions. I was told never to assume as it makes an ASS out of U and ME.
I will return at with the results of my investigations in a later posting.

 Earlier this month I posted information about Revit Libraries available from Autodesk on my Blog.
Earlier this month I posted information about Revit Libraries available from Autodesk on my Blog.







 Then the penny dropped…
Then the penny dropped…

 Now what is the difference between?
Now what is the difference between?

 Yep, there they are 152x152x23UC
Yep, there they are 152x152x23UC OK we have dealt with columns.
OK we have dealt with columns. Looking at the type it’s a PFC with the designation at the front so what in blue blazes is the H for (H or Ho it’s the other way round to…. PFC-Parallel Flange Channel.rfa)
Looking at the type it’s a PFC with the designation at the front so what in blue blazes is the H for (H or Ho it’s the other way round to…. PFC-Parallel Flange Channel.rfa) Then there are the Angles
Then there are the Angles




























