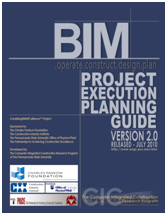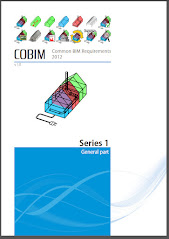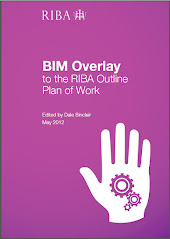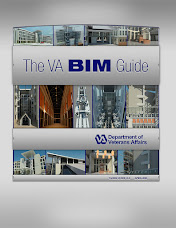On the 18th July 2009 I posted about the
REVIT 2010 Essential Training Course from Retrieve vBookStore after finding example videos on YouTube and tracking down their web site at
http://www.retrieve.com/ and their online store at
http://www.retrievemedia.com/ which now forwards to
http://www.myvbooks.com/ac55jsp/stores/1/index.jsp
After finding my initial posting, the nice people from Retrieve have kindly allowed me access to the full Revit 2010 Essentials Training Course in order to experience it, and obviously report my findings on the blog for you all to read! So here we go………
The course is provided in two versions:-
1)
Revit 2010 Essential Training Course for $175
2)
Revit 2010 Essential Training Manual for $150

The graphics on their web site are a little confusing because the $175 shows four thick manuals and the $150 shows five manuals where as both version seem to have five manuals. For the extra $25 for the Course the only difference is that you’re getting the Test (Exam) more on this later….

Here is the graphic from the interface once you’re inside your voffice which is where your vbooks live, on the internet so that you can access from the office, home, or anywhere that provides internet access.
Both web pages and purchase options have a list the topics covered, these are in Chapter Order but there are four chapters missing from the topic list. Why they don’t just list the volumes and Chapters like I have below I have no idea
(perhaps they will change it after reading this review ;0)
The course consists of the following chapters or video lessons, I say this because in Volume One the Video lessons are called Chapters and in the following volumes they are referred to as L## and the tutor Troy Mifsud calls them lessons at the beginning of most of the videos. The Exam also refers to the video lessons as being Chapters.
( I get that it’s a vbook, and books have Chapters!)
The only problems I’ve found have been minor virtual vbook typographical / publishing errors that a good proof reader should have found before publishing or going live with the product. i.e.
Volume 1 refers to Chapters
Volume 2-5 refers to L for lessons
L19 Detailing has a heading over the video of L18: Detailing, all Lessons after 19 are also one behind over the video. But if they can correct this when they rename them as Chapters!
What ever you want to call them (Chapters / Lessons/ Video Tutorials) there is the 3 minute introduction then 23 live-recorded lectures see list below:-
Vol 1 ~ 00 ~
Introduction (2:58 minutes)
Vol 1 ~ 01 ~ Interface Overview
(25:43:) 6 minute extract on YouTube
Vol 1 ~ 02 ~ Levels, Grids and Walls
(55:46)Vol 1 ~ 03 ~ Walls - Modifying and Dimensioning
(44.06)
Vol 1 ~ 04 ~ Modify Tools
(47:44)
Vol 2 ~ 05 ~ Doors and Windows
(45:38)
Vol 2 ~ 06 ~ Columns
(24:45)
Vol 2 ~ 07 ~ Rooms and Tags
(24:40) 8 minute extract on YouTube
Vol 2 ~ 08 ~ Adding Components
(13:54)
Vol 2 ~ 09 ~ View Properties
(35:11)
Vol 3 ~ 10 ~ Text Symbols and Line Styles
(17:04)
Vol 3 ~ 11 ~ Schedules
(26:53)
Vol 3 ~ 12 ~ Sections and Floors
(33:30)
Vol 3 ~ 13 ~ Ceiling Plans
(40:10)
Vol 3 ~ 14 ~ Curtain Walls
(43:12) 7 minute extract on YouTubeVol 3 ~ 15 ~ Roofs
(39:08)
Vol 4 ~ 16 ~ Stairs
(46:06) 9 minute extract on YouTube
Vol 4 ~ 17 ~ Railings
(32:24)
Vol 4 ~ 18 ~ Wall Constructions
(26:36)
Vol 4 ~ 19 ~ Detailing
(34:07)
Vol 5 ~ 20 ~ Custom Families
(43:00) 7 minute extract on YouTube
Vol 5 ~ 21 ~ Sheets and Plotting
(22:51)
Vol 5 ~ 22 ~ Worksharing
(29:16)
Vol 5 ~ 23 ~ Linking and Sharing
(21:01)
I have just completed a Revit Structure 2010 Essentials course run by Excitech, so I was quite looking forward to reviewing this software, But I had to wait as I was about to go on my summer holiday and the computers are not taken away with us
(Even a computer addict like me needs cold turkey and a rest some time! or so I’m informed by my wife).
Since my return from holiday I’ve watched quite a few of the lectures.
(OK I’m catching up for lost time….two weeks without a computer and internet access)
Although I’m using Revit Structure at work, as this is an Essentials course using Revit Architecture most of the basics covered are applicable to RST and MEP.
The
23 Chapters / lectures add up to
nearly 13 hours of training so not matter if you buy the Exam or Test version or not, it’s
great value for money.
Good courses rely on having a tutor who not only knows their subject but has the necessary communications and teaching skill to impart their knowledge. It also helps if the lecturer has a pleasant disposition and they don’t have an annoying voice, which I’m glad to say Troy hasn’t and he has produce a very interesting, and well structured course
I’m really hoping that he produces a Revit Structure 2010 Essential and Advanced Course, plus there is a niche market for video training courses or lectures on the Structural Extension available on subscription
(hint hint and I'm happy to Proof Read for errors).
I believe this form of video software training to be very efficient and cost effective and should be part of a well balanced training or Revit implementation program. Video Training should not replacing training from your software supplier/reseller but should supporting it.
The Login consist of a Username (normally your email address) and a password that you set up once you have purchased the course.
The first time I entered my voffice I had to allow pop ups from the myvbook.com web site because of my security settings.

One you have selected your Volume to work from the learning environment shown above pops up. It consist of the Chapters and topics covered listed on a panel on the left of the screen., the middle of the screen holds the selected Chapter or topics video, and there is an Index on the right hand panel.
For more information about the how a vOffice and vBooks work, please visit
http://www.retrieve.com/introtovbooks/ and use this link to see
How vBooks can enable true Online Teaching
OK we are told that research has proven that
"Men don’t use index pages in reference books, preferring to thumb their way through the book finding lots of interesting facts along the way. Whereas a woman will use the index to get straight to the subject required".
Yes as you have probably already guessed the research on this matter was undertaken by a woman. Who incidentally is one of those who spends all day in the shops searching for a blouse and comes home with every other item of clothing apart from the blouse she went shopping for.
Whereas a man shopping for a shirt comes home with just the shirt
(already knowing the colour and style required) and nothing else! But I digress…. Back to the plot!
I may be in touch with my female side, but I like an Index, and this one is great. Pick a subject and it gets the correct volume, chapter and starts the video at the chosen subject matter, now this feature is
absolutely brilliant.
This is where these kinds of learning resources are so useful, when you get stuck with Revit you can run the chapter or part of the chapter to refresh your memory and find the answer to the problem, question or whatever it is you are having trouble with.
During my research I have been flying in and out of my voffice and around my vbooks and the environment appears to be very stable. Only once have I had a message telling me to exit and re-load and I have been giving the environment a real thrashing.
Test / Exam Environment

The Test comprises of
77 multiple choice questions over the 23 Chapters (or video lessons) of the course. There is a short video where Troy asks you the question, and you click your answer in the panel under the video. Once you have completed your test, you Submit it for marking.
My final score for this traning resource would have to be 9.5/10 (10/10 once the Chapters thing is fixed).
.













































