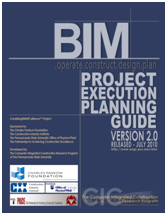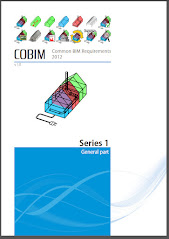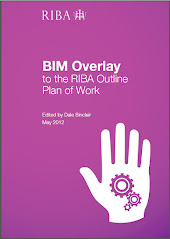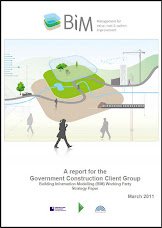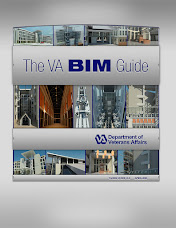Welcome to my blog. Notes, Tips and experiences from my daily use of Revit on commercial projects from a Structural perspective
I would like to welcome Ben May who is Technical Manager with an Australian Consulting Engineering Firm and a REVIC (Revit Users Group of Victoria) Committee member to the wonderful world of Blogging.
He started the Revit Ninja Blog on the 4th of September. His opening message says:-
"Welcome to my New Blog
After many thoughts of starting my own Revit blog finally I took the step
If you dont know me, I am currently working for a large Consulting Engineering firm in Melbourne, Australia. Managing an established team of 15 Revit Structural technicians working with a team of 30 design engineers on every project type imaginable including our first baby a $900million hospital which is now fully completed onsite. I am also spending some time helping out our MEP guys who are entering the next phase of their implementation process of Revit which is exciting times finally having a fully integrated building model to work with.
Some exciting things happening, new projects new experiences which I hope to share here on this blog
So back soon with some info on what is happening at the moment "
If you dont know me, I am currently working for a large Consulting Engineering firm in Melbourne, Australia. Managing an established team of 15 Revit Structural technicians working with a team of 30 design engineers on every project type imaginable including our first baby a $900million hospital which is now fully completed onsite. I am also spending some time helping out our MEP guys who are entering the next phase of their implementation process of Revit which is exciting times finally having a fully integrated building model to work with.
Some exciting things happening, new projects new experiences which I hope to share here on this blog
So back soon with some info on what is happening at the moment "
He has already posted some interesting and informative about his experiences, so add him to your list of Revit Bloggers and keep an eye on his blog..... I'm adding his blog to my watching list.
.
































