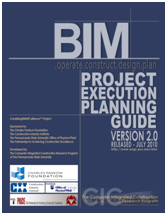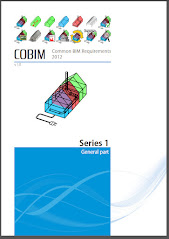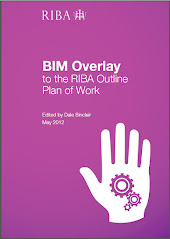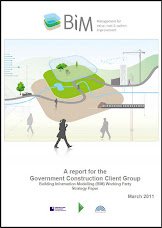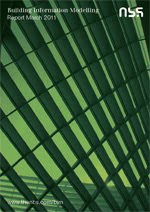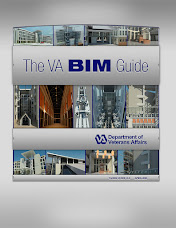Nice graphics when they finally arrive on your screen, but the whole Virtual Experience is a washout so far.
There are a lot of unhappy people talking to one another on Autodesk Virtual about the fact that the lesson descriptions are in Spanish and that the whole thing is buggy, and people have not been able to attend classes virtually.
Server Problems seems to be the answer!
I’m really glad I did not pay the $139 fee to upgrade, but hang on a minute, it’s part of my annual subscription, so indirectly I have paid for yet another Autodesk product that’s full of bugs!
It's now 18:05 GMT, over 3 hours from my posting, and the classes are still not in English Then it crossed my mind, As English is the most popular language they would not make the default Spanish or Portuguse would they:-
They would!
Then 18:24 GMT this nice little notice has appeared
.
Here is my answer!

21:06 GMT No On-Demand Videos, No Group Chat, I've sent a request for help and recieved an automatic Reply
Once again I'm being thanked for my patience, by the time they have fixed the the whole darn thing will be over and we will have to wait for the material to be uploaded which normally takes at least two weeks.
Obviously I'm not the only one asking for help, as my ticket number is number 2207!
I'm guessing the Public Chat has been scrapped or turned off because they were recieving so much flack lunch time here in the UK.
.



































