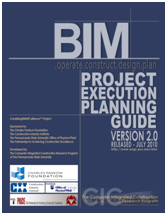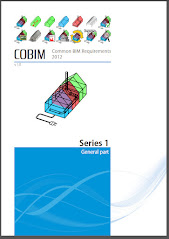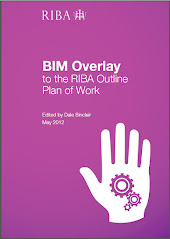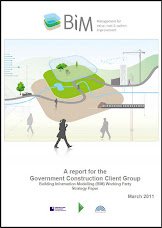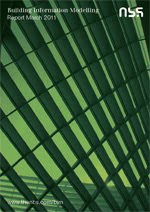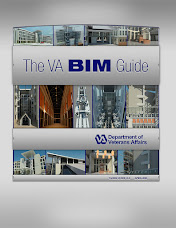David Light has posted a review of the evening over on his Revit Blog, and I have to agree with his synopsis of the event, I’m sure that Laura Handler Q5/Tocci and John Tocci Jnr Gilbane went away, knowing that the UK is not that far behind them in the use of Revit and BIM as they thought we were. It was interesting to see the shock on their faces as they began the realise this.
As for Integrated Project Design or IPD, I have been very fortunate to have worked on some Partnering schemes (that’s IPD before the Yanks took it re-branded it and are now trying to sell it back to us).
The UK Revit Register, Linked-In Group and LRUG London Revit User Group have started the ball rolling in the UK with the similar groups forming in
A full list of UK Revit Groups may be found on the UK Revit Register.
As you only get to see the back of the heads of the attendees on Davids’ Blog I thought I’d give you a quick view of the front of some of their heads!
A motley crew aren’t we……
Photograph taken before everyone arrived, about ten minutes before the start of the evenings events.
.


































