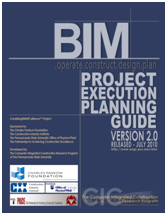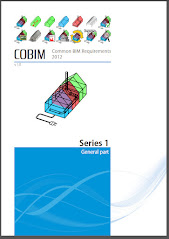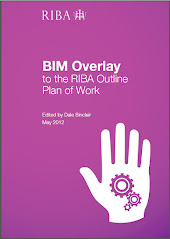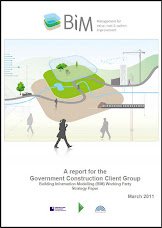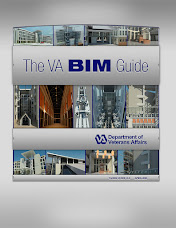.
http://students.autodesk.com/ama/orig/bim2010/Start.htm
.
Friday 25 February 2011
Thursday 17 February 2011
Tekla BIMsight - FREE Navisworks like software
.
Steve Stafford over at Revit OpEd has posted about Tekla BIMsight which is like Navisworks, it can combine models, check for clashes, allows you to collaborate with your project team, and become more productive in your daily work.
Steve Stafford over at Revit OpEd has posted about Tekla BIMsight which is like Navisworks, it can combine models, check for clashes, allows you to collaborate with your project team, and become more productive in your daily work.
Comparison Chart
Download The FREE Software from Here
Tuesday 15 February 2011
ERUG - Edinburgh Revit User Group - Inaugural Meeting
.
Following the overwhelming success of the GRUG the Glasgow Revit User Group meetings, the ERUG committee are pleased to extend an invite to all Revit users and anyone with an interest in BIM working in Edinburgh and surrounding areas to attend the first ERUG - Edinburgh Revit Users Group meeting.
Date:- Wednesday March 02, 2011, from 06:00 - 08:00pm
Venue:- Buro Happolds Offices, 152 Morrison Street Edinburgh
This being the first meeting, attendees will have a chance to meet each other and there will be presentations which are to be confirmed shortly.
Please RSVP if you are attending so the committee can gauge interest. Confirmation of your invite will be emailed a week prior to the meeting along with an agenda.
For more information please visit the ERUG Linked-In Group
Lets hope that ERUG get enough interest and attendees, to keep two user groups afloat in Scotland.
.
Following the overwhelming success of the GRUG the Glasgow Revit User Group meetings, the ERUG committee are pleased to extend an invite to all Revit users and anyone with an interest in BIM working in Edinburgh and surrounding areas to attend the first ERUG - Edinburgh Revit Users Group meeting.
Date:- Wednesday March 02, 2011, from 06:00 - 08:00pm
Venue:- Buro Happolds Offices, 152 Morrison Street Edinburgh
This being the first meeting, attendees will have a chance to meet each other and there will be presentations which are to be confirmed shortly.
Please RSVP if you are attending so the committee can gauge interest. Confirmation of your invite will be emailed a week prior to the meeting along with an agenda.
For more information please visit the ERUG Linked-In Group
Lets hope that ERUG get enough interest and attendees, to keep two user groups afloat in Scotland.
.
Wednesday 9 February 2011
IMAGINiT Technologies Hosts BIM 360 Virtual Conference
.
Free, Full-Day Online Event Offers User and Manager Tracks for Architecture, Engineering and Facilities Management Professionals
Framingham, MA – February 08, 2011 — Rand Worldwide (OTCBB:RWWI), a global provider of technology solutions to organizations with engineering design and information technology requirements, announces that its IMAGINiT Technologies division (imaginit.com), is launching BIM 360, a virtual conference (imaginit.com/BIM360). Attendees will learn about implementing BIM best practices, be shown the latest tools and software such as Scan to BIM, and they will also be able to network with peers and ask questions in the exhibit hall and lounge area. This online event runs from 9am to 5pm ET on Thursday, February 17, 2011 and is available for free to anyone in North America.
Designed for architectural, engineering and facility management professionals, this full-day virtual conference explores every aspect of Building Information Modeling (BIM) – from design through maintenance. Running simultaneously, two session tracks will dissect BIM topics from the perspective of both software users and managers.
“Adopting BIM drastically changes the way architectural firms and general contractors work with both their partners and customers, so understanding the best practices and executing efficiently saves time, resources and frustration,” says Bill Zavadil, Senior Vice President, IMAGINiT Worldwide Services. “At our BIM 360 virtual conference, we’re bringing together the brightest minds in the business to offer software users and managers an immersive learning experience and a place where the industry can ask questions, exchange ideas and learn about the newest technologies.”
This premier virtual event for all BIM and building related professionals is an exclusive chance to hear dynamic and renowned BIM experts speak about BIM related technologies of today and tomorrow. Listen for a few hours or the entire day and interact online with your peers in the BIM 360 virtual lounge. Attendees can also interact with conference exhibitors which include: ARCHIBUS, Offit Kurman, Rand Worldwide, SmartBIM, and Trelligence.
Sessions
Expert-led sessions cover BIM from every angle. Detailed descriptions can be found at imaginit.com/BIM360. Each topic is divided into two tracks. One specifically designed for software users and the other focused for managers. This ensures every attendee receives relevant insight that they can apply directly to their organizations. A bonus session, Model Sharing, is intended for managers and will run at the end of the day.
Sessions for Software Users
All software user focused sessions are 60 minutes and include demonstrations of various software platforms. View a two minute YouTube video describing the top five reasons software users should register for BIM 360 at youtube.com/imaginittech.
· Design Models
· Analysis Models
· Documentation Models
· Virtual Construction Models
· Facilities Models
Sessions for Managers
All manager focused sessions are 30 minutes and focus on the related business issues for each area. View a two minute YouTube video describing the top five reasons management should register for BIM 360 at youtube.com/imaginittech.
· Design Models
· Analysis Models
· Documentation Models
· Virtual Construction Models
· Facilities Models
· Model Sharing (bonus track for managers)
Registration
Registration is free, but advanced registration is required. Register now by visiting imaginit.com/BIM360Register.
About IMAGINiT Technologies
IMAGINiT Technologies (imaginit.com), a division of Rand Worldwide, advances the way architects and engineers design, develop, and manage projects. Customers of this leading professional services and technology company include organizations in the building, infrastructure, manufacturing and facilities management industries. Fortune 500 and Engineering News Record’s Top 100 organizations work with IMAGINiT Technologies to gain competitive advantages through expert technology consulting, implementation, training, and support services. As one of the world’s largest integrators of Autodesk 3D design and engineering software, the team leverages unrivalled industry experience to design systems that accelerate innovation while improving project quality and profitability. For more information visit imaginit.com or rand.com.
IMAGINiT Technologies (imaginit.com), a division of Rand Worldwide, advances the way architects and engineers design, develop, and manage projects. Customers of this leading professional services and technology company include organizations in the building, infrastructure, manufacturing and facilities management industries. Fortune 500 and Engineering News Record’s Top 100 organizations work with IMAGINiT Technologies to gain competitive advantages through expert technology consulting, implementation, training, and support services. As one of the world’s largest integrators of Autodesk 3D design and engineering software, the team leverages unrivalled industry experience to design systems that accelerate innovation while improving project quality and profitability. For more information visit imaginit.com or rand.com.
Rand Worldwide is a trademark or registered trademark of Rand IMAGINiT Technologies Inc. and/or Rand A Technology Corporation in the US and/or other countries.
###
Media Contacts:
IMAGINiT Technologies Company Contact Chantale Marchand | Public Relations Contact Cyrus Mavalwala |
Rand Worldwide | Cross Border Communications |
Phone +1 (508) 663-1411 | Phone +1 (416) 848-1885 |
Saturday 5 February 2011
Revit Architecture Conceptual Design Video Tutorials
Here are a set of new Revit Architecture videos tutorials released by AutodeskBuilding on the 26th January 2011 ~ It's great that the Creating Custom Panel Series are numbered, but they should number all of these as the order presented by YouTube and uploaded is not the viewing order if you wanted to follow the series.
So to the creators of these 9/10 for the work you have done, just think about numbering when creating a mini-series of tutorials, because a newbie will need that assistance to know in what order to follow them. Then next time you will get 10/10
An Adobe White Paper from Autodesk on Conceptual Design may be found Here:
Introduction to Masses [1:56]
This video introduces how masses work in the conceptual design environment.
This video discusses differences in working with mass families and in-place masses
Modelling a Mass [5:15]
This video shows how to model a mass within the project environment.
Building Parametric Masses [12:02]
This video shows how to build parametric masses.
Creating Mass Floors [2:19]
This video shows how to create mass floors and quantify square footage of conceptual masses.
This video shows how to create schedules from conceptual masses
This video shows how to modify masses using parameters, using a sheared roof as an example.
This video shows how to create pattern-based curtain
This video shows how to create an adaptive component for a custom
This video shows how to use reporting parameters to adjust the width of a custom curtain panel
This video concludes the series on creating custom panels by showing how to load a pattern-based curtain family into a conceptual mass.
This video shows how to make a custom grid on a divided surface
This video shows how to divide surfaces to apply panels to masses
This video introduces how pattern-based curtain families work
This video introduces working with divided surfaces
This video provides an overview of the Conceptual Energy Analysis tools
Learn how create and adjust settings for conceptual energy analysis
This video shows how to conduct a conceptual energy analysis on a conceptual mass
This video shows how conceptual masses can be modified in Autodesk Revit Architecture software to optimize conceptual energy analysis results.
This final video in the Conceptual Energy Analysis series shows how analysis results of design options can be compared side-by-side in Autodesk Revit Architecture software.
Enjoy
Tuesday 1 February 2011
NBS in the blogosphere
Here is something I found recently that you may find interesting....
NBS have recently launched a blog on Building Information Modelling (BIM) at nbsbrightsparks.wordpress.com. Blogging allows interaction between NBS staff on key topics and those within the construction industry who are interested in that area.

BIM is one of these topics and a number of posts have been made on key issues:
Dr Stephen Hamil, Head of Software Development at NBS, also writes his own Software Development blog at constructioncode.blogspot.com, where you'll find out a bit more on the latest NBS software developments. Again, comments are more than welcome to any of the posts.
Recent posts include:
Source http://www.thenbs.com/topics/BIM/articles/nbsInTheBlogosphere.asp Written January 2011
NBS have recently launched a blog on Building Information Modelling (BIM) at nbsbrightsparks.wordpress.com. Blogging allows interaction between NBS staff on key topics and those within the construction industry who are interested in that area.

BIM is one of these topics and a number of posts have been made on key issues:
Dr Stephen Hamil, Head of Software Development at NBS, also writes his own Software Development blog at constructioncode.blogspot.com, where you'll find out a bit more on the latest NBS software developments. Again, comments are more than welcome to any of the posts.
Recent posts include:
- How NBS Domestic Specification was developed
- Video tutorial on using NBS Building with Autodesk Revit
- A nostalgic look back to where NBS all began.
Find out more
- NBS BIM Blog – http://nbsbrightsparks.wordpress.com
- Stephen's Software Development Blog – http://constructioncode.blogspot.com
- NBS Twitter Feed - http://twitter.com/thenbs.
Related NBS information:
Articles:Source http://www.thenbs.com/topics/BIM/articles/nbsInTheBlogosphere.asp Written January 2011
Subscribe to:
Posts (Atom)





























