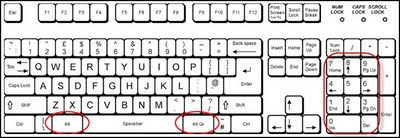Thanks Girls for my early Fathers Day Gift......
What more could a Dad ask for, his two Daughters and the Dr Who Experience!!!!
Up the hill backwards, we'll be alright (David Bowie)
The Gumby Award goes to the Autodesk Revit Structure Development Team for yet another . |
Girder | Primary |
Joist | Secondary |
Horizontal Brace | Plan Brace |
Purlin | Tertiary |
Coping | Notching |
Coping Distance | Notching Distance |
Remove Coping | Remove Notching |
Coped | Notched (mostly appear in warning messages) |

A link to the ASCENT Courseware Release Roadmap can be found on the left hand panel of this blog and has been there about a week now…. Or click here to download. The good news is that ASCENT have increased their portfolio of Revit Architecture courses this year, the Fundamental Course in Imperial and Metric is already available, and the rest will be sometime in July 2011. The bad news is that the Structure and MEP Fundamentals are only available in Imperial and currently there are no plans to release Metric versions!. |
 DUBUQUE, IA, May 5, 2011 - Eagle Point Software Corporation announced the release of the 2012 versions of Siteworks for Revit and LANDCADD for Revit. Updates to these solutions take advantage of new functionality in Autodesk Revit 2012 software supporting a more complete building information modeling (BIM) workflow.
DUBUQUE, IA, May 5, 2011 - Eagle Point Software Corporation announced the release of the 2012 versions of Siteworks for Revit and LANDCADD for Revit. Updates to these solutions take advantage of new functionality in Autodesk Revit 2012 software supporting a more complete building information modeling (BIM) workflow. 

