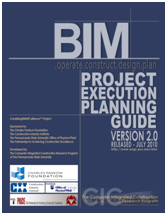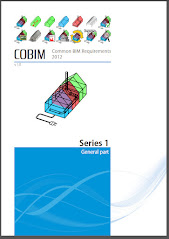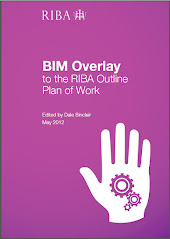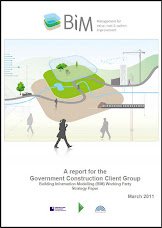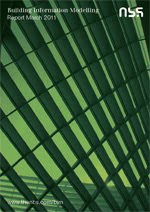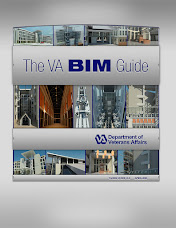Below are links to the Excitech Experience which is aimed at sharing the latest developments and processes in the industry as seen by their consultants, training team, support engineers and developers.
Excitech Experience follows on from the success of Excitech’s Design Productivity Journal (DPJ) which, for almost ten years, provided one of the most widely read publications covering the application of technology for the creation and management of design data.
 Click for Issue 2 | Issue 2 - BIM In Construction - April 2012
|
 Click for Issue 1 | Issue 1 - Building On BIM - November 2011
|
.





































